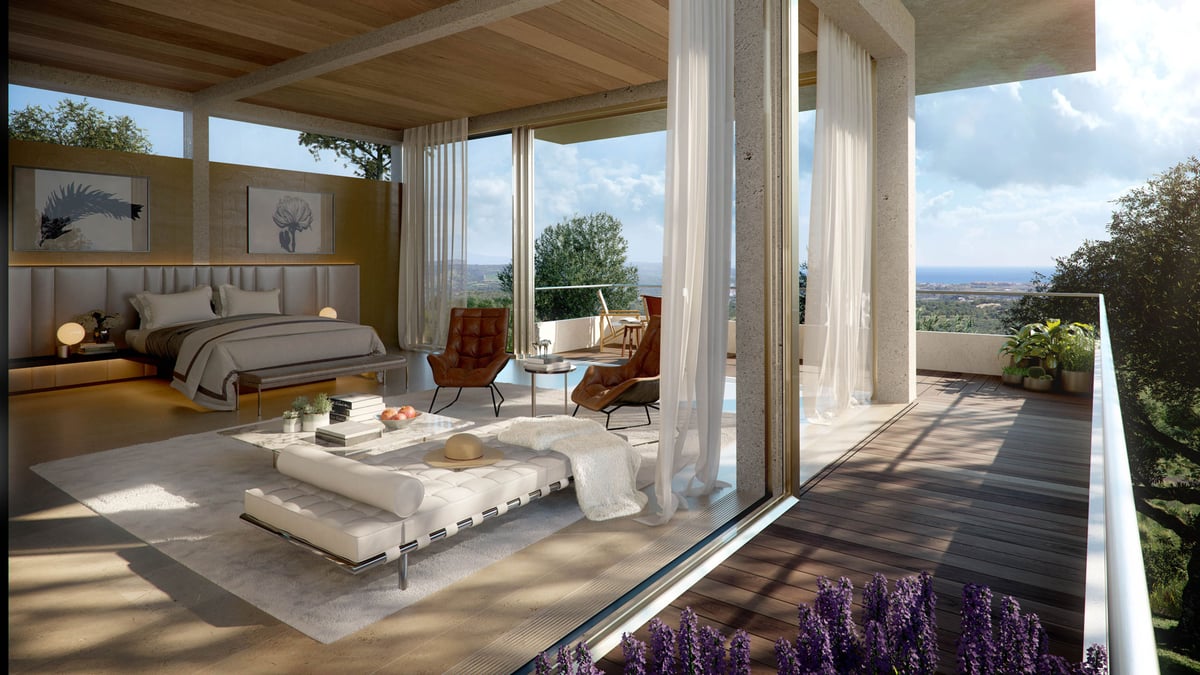Gumuchdjian Villa
€ POA
Get your the free project brochure
Reconnect with nature
Exclusive villa project situated in a private gated community within La Reserva Club's grounds, with amenities, including screening rooms, a spa, indoor and outdoor swimming pools, landscaped gardens, and staff quarters.
The Gumuchdjian Villa, designed by the renowned London Architects, established in 1998, and who have worked on several prestigious projects, including Hauser & Wirth gallery, Butler Family Collection museum, and the Centre Pompidou-Metz.
With over 1,501m² of interior space and 671m² terrace with breathtaking panoramic views. The property includes a master suite, five guest suite, and gardens were created by the renowned landscape architect Jean Mus.



Residences
- Unique 6 bedroom, 8 bathroom villa homes
- Contemporary villa designed by Gumuchdjian Architects.
- Situated on an elevated plot, the villa embraces the sun and the sea
Nature
- Breath-taking panoramic views across the Mediterranean
- Landscaped gardens designed by the renowned architect 'Jean Mus'
- 671sm² terrace bridges the interior and exterior spaces
Facilities
- Pool house, gym, spa, an indoor pool, cinema and wine cellar
- 5 guest suites plus large garage to park six cars
- Divided into four sections and distributed over two levels

